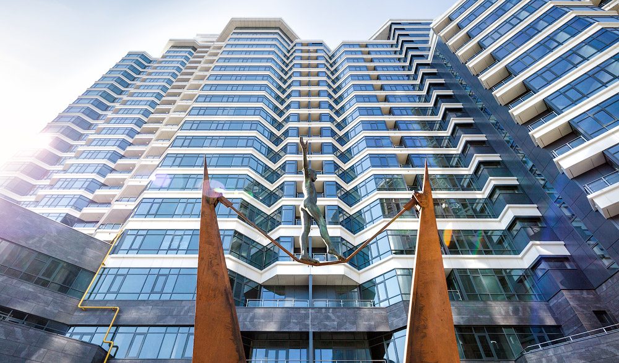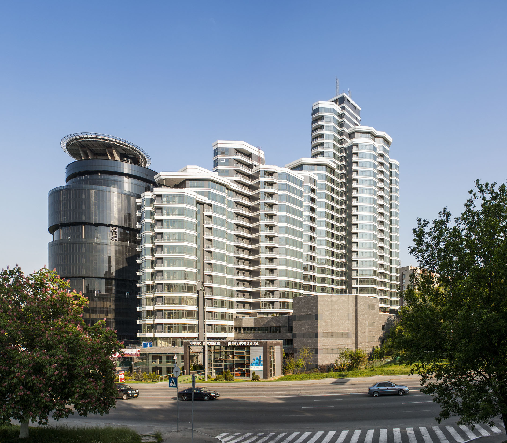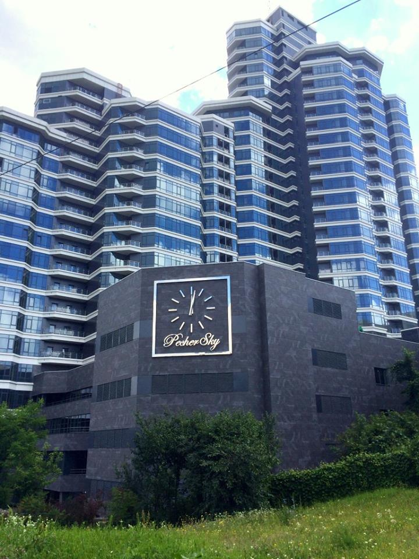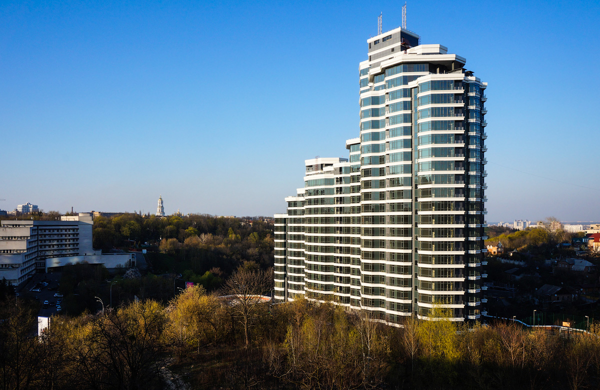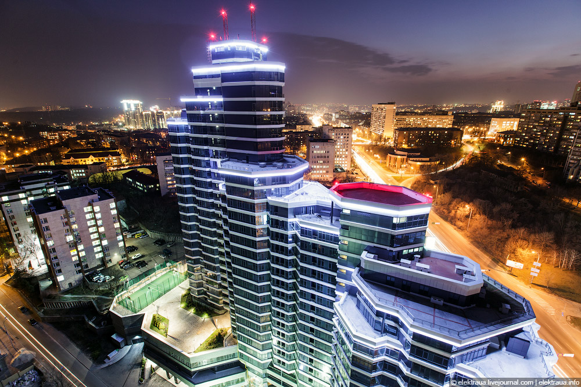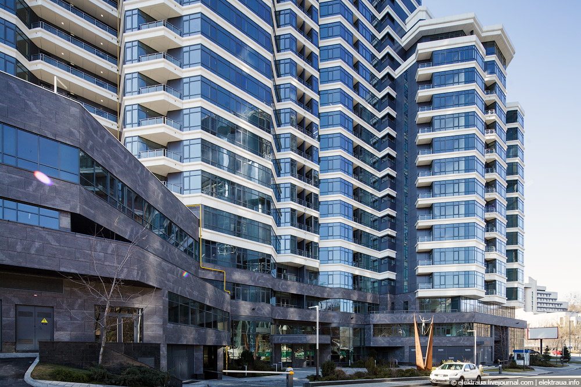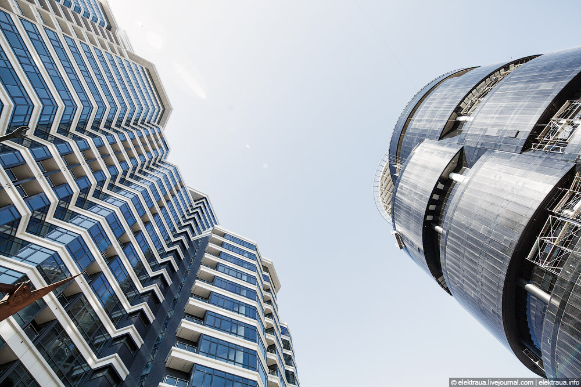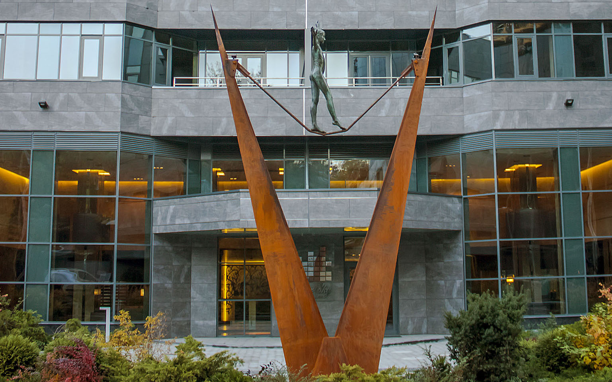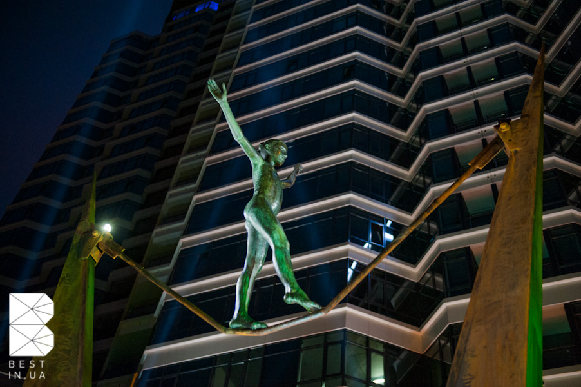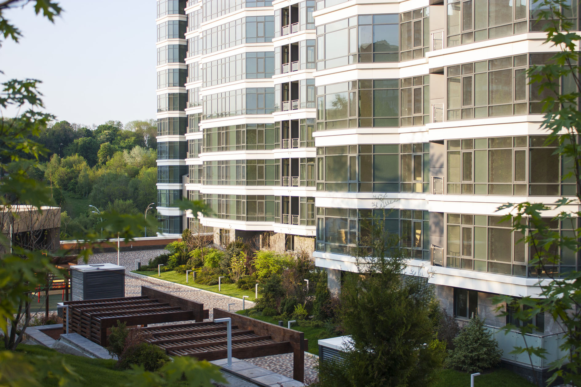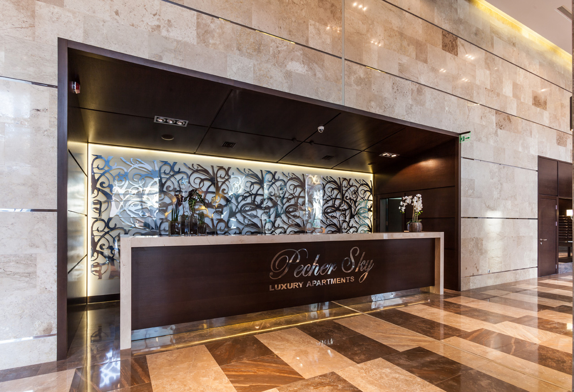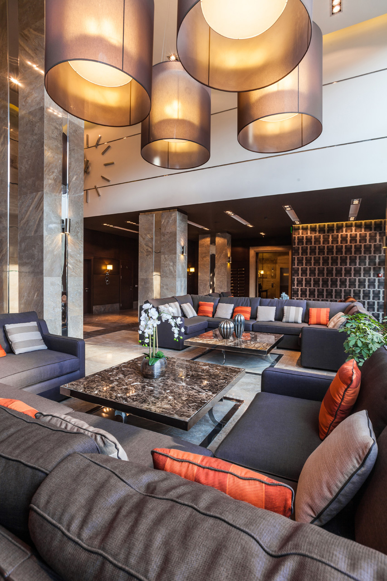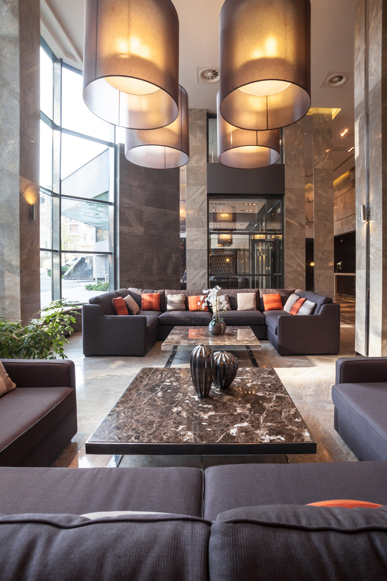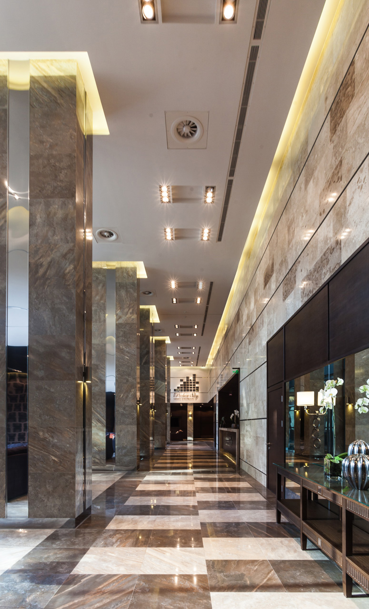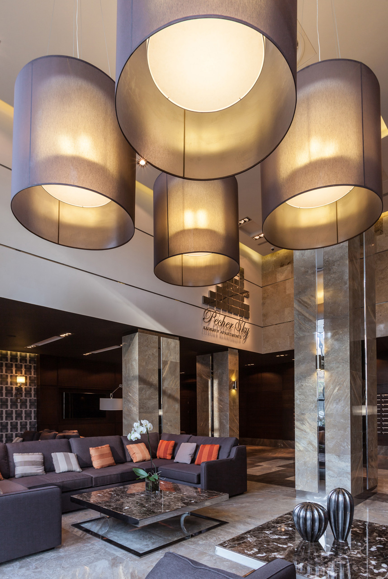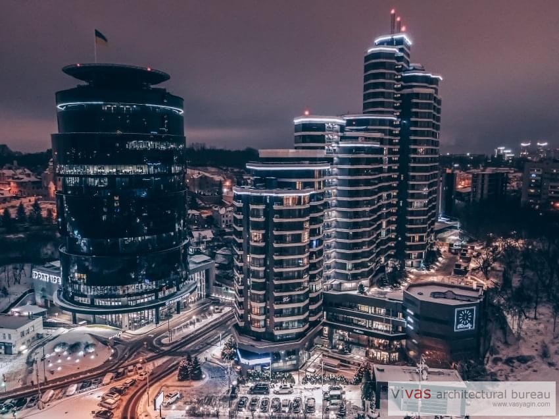vivas architectural bureau
we make the surrounding space better
“PecherSky” Luxury apartments (implemented)
The project was developed and agreed upon in 2007. Construction was suspend by the crisis and resumed in 2010.
The building of upscale residential complex will contain 200 apartments to suit all tastes (from studio to five-room apartment on two levels with personal viewing terraces).
Stylobate of the building with a large 4-levels parking is designed as if incised into the existing slope on the site. On the flat roof of stylobate will be organized well-appointed residential yard, raised at 15 meters above the roadway of Dryzhby Narodov Boulevard and Strutinsky street.
Provided by the project double-height chic 400-square metre entrance hall of the part of a housing complex is unique in residential construction in Ukraine. Its internal arrangement you can also see on our website under INTERIORS.
In the stylobate of the complex is also projected a restaurant, fitness center, offices and shops.
The whole complex will be faced with modern ventilated facade systems of aluminum, glass and ceramic-granite. The building is also equipped with its own roof gas boiler.
- Date : May 7, 2007
- Location : Strutinskogo, Kyiv
